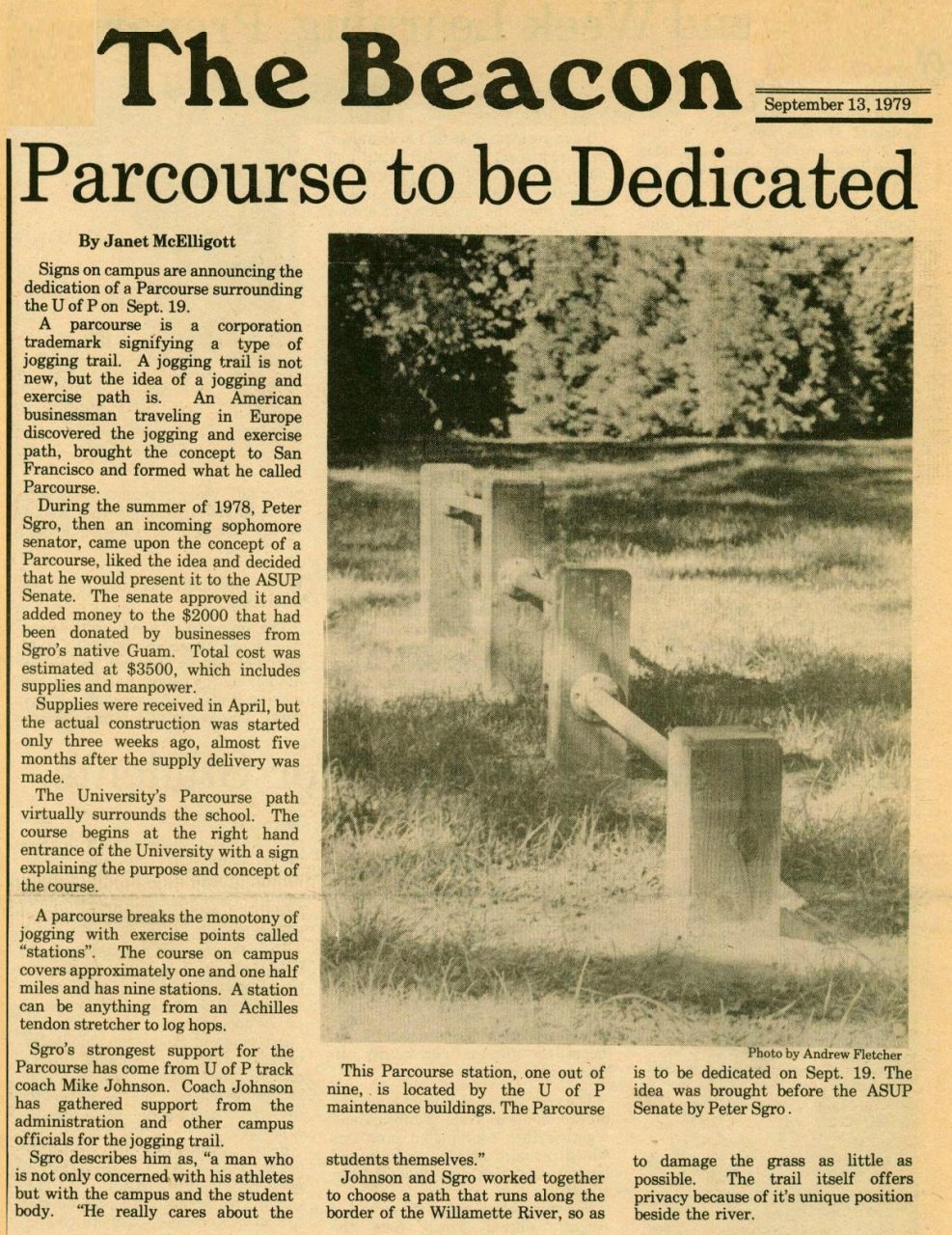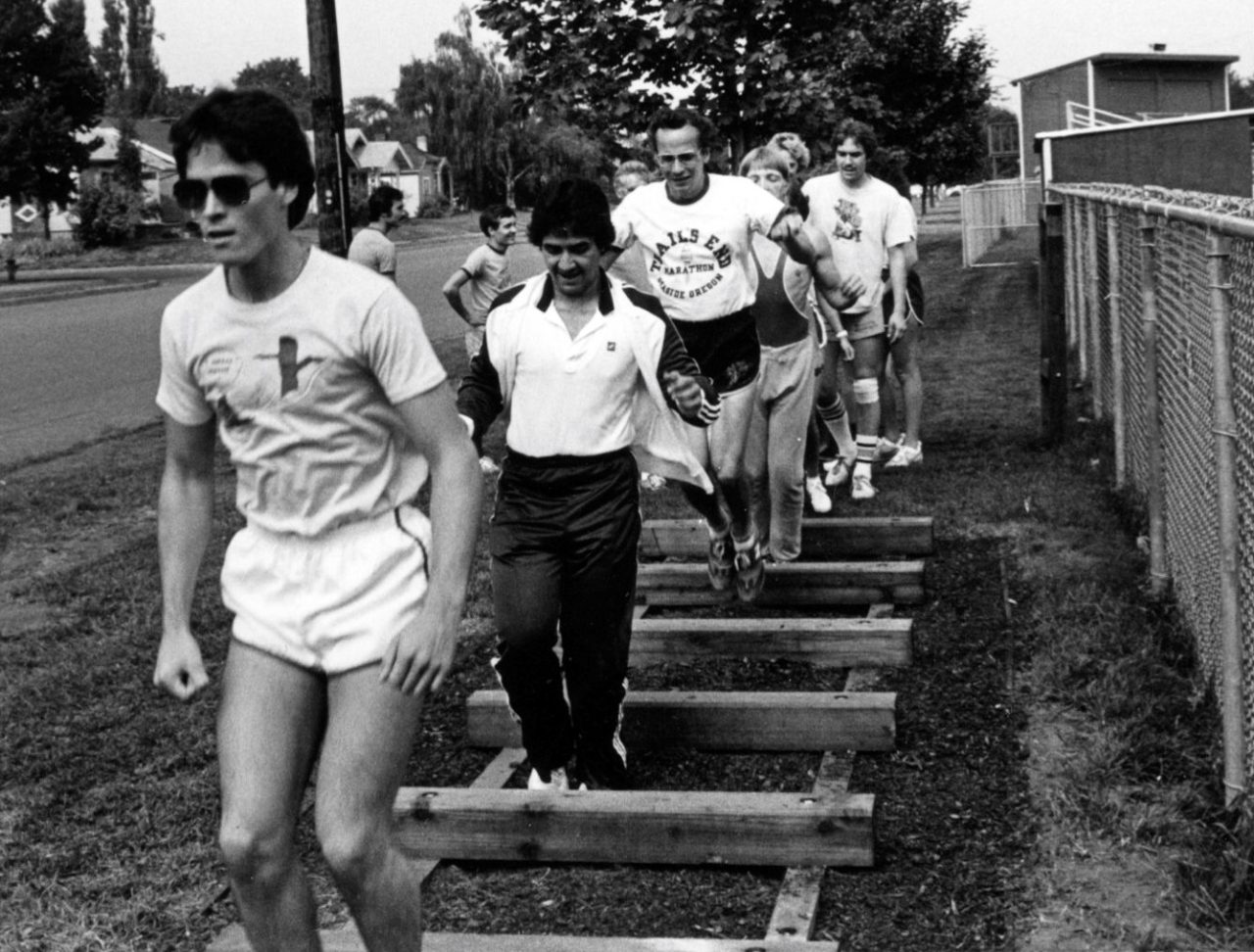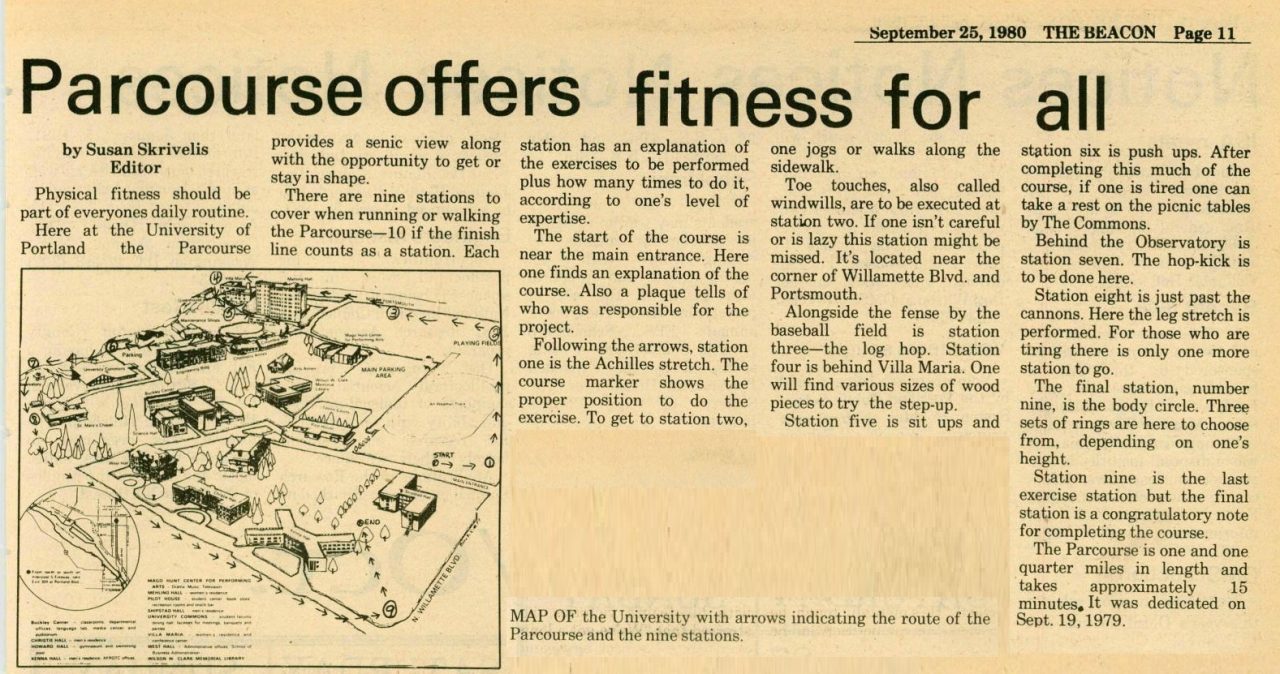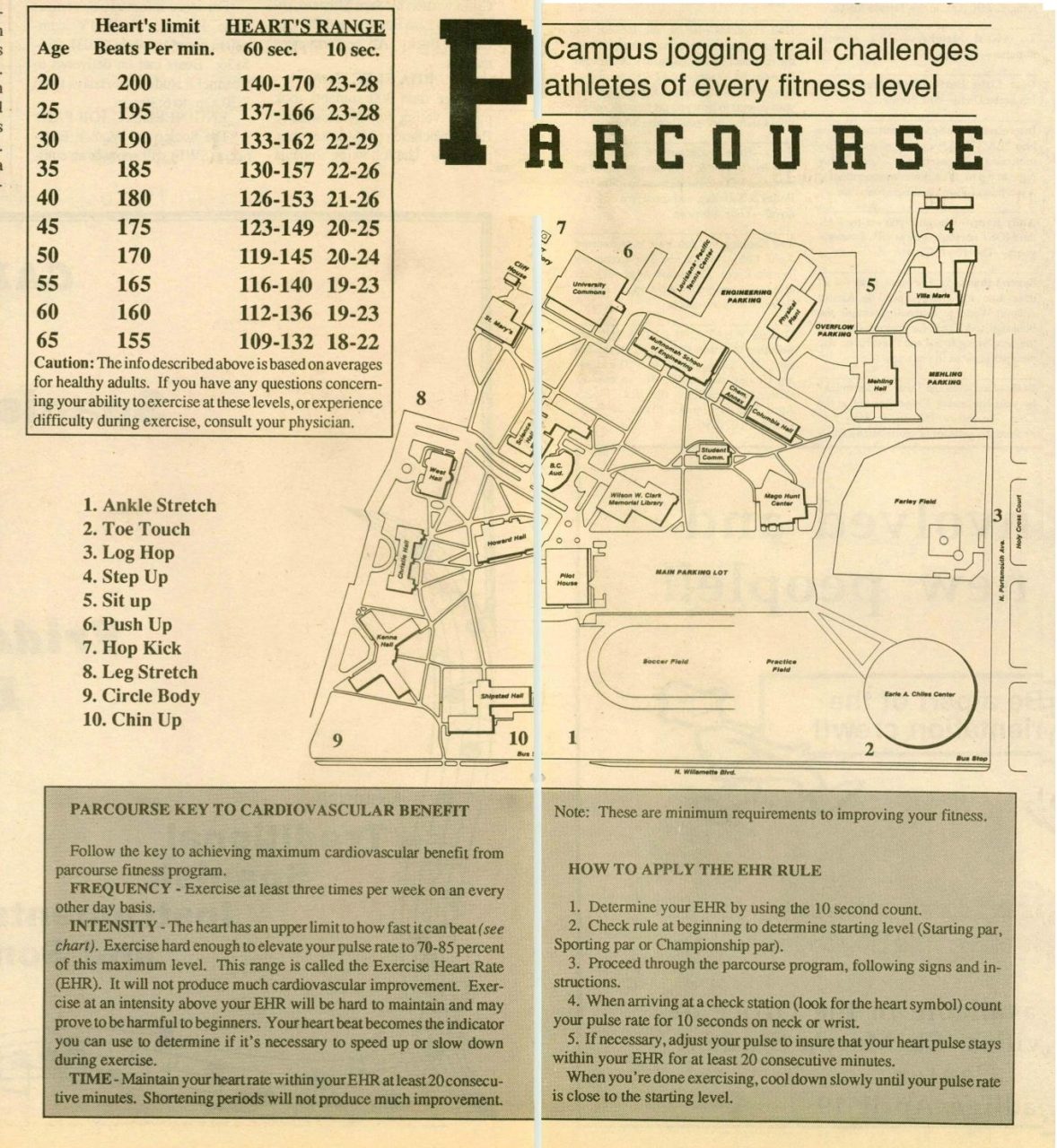
For the University’s 2024 All-Alumni Reunion, a collaborative effort between the Museum, Archives, Digital Lab, Digital Collections, Marketing, and Clark Library created a fun activity for visiting alumni. Yard signs with QR codes were posted outside various buildings to guide visiting alumni. The QR codes connected to a collection of building photographs through the years. For example, Did you know? We housed the Merle Starr Observatory on campus? The Buildings Collection has both pictures and text to tell the tale.
Clark Library Digital Buildings Collection
Below, select Fun Facts for 10 of our campus buildings.
Bauccio Commons, 1959, 2010
Fun Facts
- As an undergraduate Fedele Bauccio worked in the cafeteria washing pot, pans, and dishes. Of course, he complained about the food and thought he could do better.
Chapel of Christ the Teacher, 1986
Fun Facts
- Chapels located in the individual residence halls served the religious needs of the campus community until St. Mary’s dual use as Student Union and University Chapel began in 1965.
- The Chapel of Christ the Teacher was the first building designed and dedicated as a chapel where the whole University community might gather.
- The Muslim Prayer Room was first fitted out and opened for use around 1977.
- Each oak column of the front portico is engraved with the symbol of one of the four evangelists. LeRoy Setziol, artist.
PortLog post on Chapel of Christ the Teacher
PortLog post on the Chapel as Sanctuary
Corrado Hall, 1999
Fun Facts
- Corrado Hall’s motto is Individually Unique, Together Complete.
- The green lawn establishing the residential west quad replaced a parking lot in place since 1957.
- The hall mascot is Clarence the Bear.
PortLog post about Corrado Hall’s 25th
Clark Library, 1958, 2013
Fun Facts
- After years of residence in the leaky basement of Christie Hall, the Library collection received its own building when the Clark Library was dedicated November 30, 1958.
- The Sedes Sapientia (Seat of Wisdom) bas-relief lead sculpture depicting Madonna and Child on the facade to the left of the entrance is six feet high. Frederic Littman, artist.
PortLog post about Clark Library’s 65th, 45th, and 10th
PortLog post about Clark Library’s dedication (1958)
Fields & Schoenfeldt Halls, 2009
Fun Facts
- Fields and Schoenfeldt residents have floor wars.
- Fr. Art Schoenfeldt was affectionately known as “Padre” around the UP campus, and residents of Schoenfeldt often refer to their hall as Padre.
- Fields residents host trivia nights.
- Fields and Schoenfeldt were the first LEED Gold certified residence halls on campus.
PortLog post about Rev. Arthur Schoenfeldt, CSC
Howard Hall, 1927-2017; Dundon-Berchtold Hall, 2019
Originally the site of Howard Hall from 1927-2017; gymnasium and recreation center. Howard Hall was demolished to make room for a much-needed academic facility.
Fun Facts
- Howard Hall hosted Commencement ceremonies, theater and drama productions, talent shows, boxing, wrestling, dances, and fundraisers.
- Howard Hall was the major venue for athletic competitions, basketball, volleyball, as well as intramural sports.
- And for years, Howard Hall was the student center with a commuter-student lunch cafeteria, the offices of student government, The Beacon, The Log, and KDUP.
- The giant sequoia were placed along the east border of the site in 1967.
PortLog post on the demolition of Howard Hall
PortLog post on the Howard Hall fire
Dundon-Berchtold Hall was built in 2019.
Fun Facts
- The exterior faces of Dundon-Berchtold are designed to continue and preserve heritage elements of Howard Hall’s architecture.
- The brass joints of the water-spouts at the eaves repeat the Cross and Anchor symbol of the Congregation of Holy Cross.
Mehling Hall, 1964
Fun Facts
- Entertainer Jack Benny performed for students in Mehling’s lounge the week before the building was officially dedicated.
- The stainless steel and enamel sculpture of branches and leaves fronting the entryway represents the Tree of Life. Lee and John Kelly, Bonnie Bronson, artists.
PortLog post about Mehling Hall’s 50th
Pilot House, 1938, 2015
Fun Facts
- On weekend nights, the Pilot House hosts Pilots After Dark, which offers music, comedy shows, and other events like trivia nights and game shows for all students for free.
PortLog post about Pilot House Expansion (2016)
St. Mary’s Student Center, 1937
Fun Facts
- St. Mary’s student center first opened in 1937 as the campus dining hall. When the current Commons opened in 1959, St. Mary’s was re-outfitted as a student center, relieving Howard Hall of Student Government offices.
- From 1965-1985 St. Mary’s had a dual use as Student-Union by (week)day, and University Chapel over the weekend.
- In 1969, electronic speakers in the building cupola allowed a 25-bell carillon to sound from the chapel tower across the campus.
Villa Maria Hall, 1957
Fun Facts
- Villa Hall drum squad leads the student section for UP soccer games. In kilts and with enthusiasm, they play drums, lead the cheers, and bring an unrivaled energy to UP events.
- The Villa mascot is Tommy the Gorilla. During new student move-in and orientation, Villa welcomes new residents with a larger-than-life inflatable gorilla on Villa’s rooftop.
- In the beginning of the 1984-85 school year, Villa Hall and Kenna Hall switched residents, making Villa a men’s dorm and Kenna a women’s dorm.
PortLog post about Villa Maria Hall’s 65th
Photos and more information about campus buildings past and present
Digital Buildings Collection at Clark Library

































































